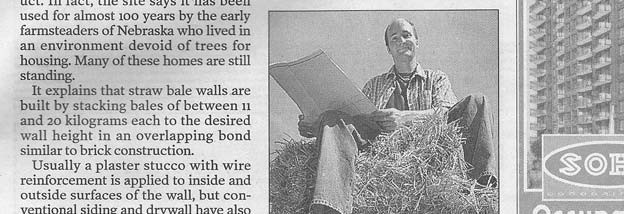Harvesting Details about Building with Straw Bales – Toronto Star
By Randy Ray
One of my dreams is to build or live in a home that’s different from those found in most Canadian subdivisions — something unlike the three- and four-bedroom brick places I’ve lived in over the years.
So I turned to the Internet to see what’s out there for folks who prefer to steer clear of the tract-style and custom homes found in Canadian cities from Victoria to St. John’s.
I came across an interesting housing alternative at www.harvesthomes.ca, the site of Ottawa-based Harvest Homes, where I found everything I needed to know about homes made using straw bales.
Straw walls aren’t my idea of a dream home, but I have to admit it’s an appealing concept. At the Harvest Homes site, you learn company owner Ben Polley believes straw bale building is the most environmentally friendly, energy-efficient and beautiful means of creating homes for Canadians who want a home that will meet their aesthetic and performance expectations.
If the thought of a home made from straw conjures up visions of The Three Little Pigs fable, the site will soon set you straight.
The straw used to build the homes is the stalk of cereal grains such as wheat, rye, barley or rice. It’s said to be so resistant to decomposition that it’s not ideal for plowing into the soil and becomes an agricultural waste product. In fact, the site says it has been used for almost 100 years by the early homesteader of Nebraska who lived in an environment devoid of trees for housing. Many of these homes are still standing.
It explains that straw bale walls are built by stacking bales of between 11 and 20 kilograms each to the desired wall height in an overlapping bond similar to brick construction.
Usually a plaster stucco with wire reinforcement is applied to inside and outside surfaces of the wall, but conventional siding and drywall have also been used.
Conventional foundations, floors and roofs complete a straw bale building. Electrical services are run between the bales or at the floor or ceiling using standard wire. Electrical boxes are attached to stakes driven into the bales or attached to wooden beams and surrounded by plaster.
According to Harvest Homes, highly energy efficient, hypoallergenic, ideal for the do-it-yourselfer, esthetically pleasing and affordable, although browsers are told that because of consistencies with typical building practices, the prices for many components are generally the same as for a conventional building. So, just because the walls are straw rather than wood and brick, the cost of a straw home is only marginally less than a traditional one.
It’s on your energy bill where the savings are reaped. The site says testing has shown the insulating performance of straw bale walls of R35 to R50, or roughly twice to three times the insulation of typical frame wall systems. This reduces annual heating and cooling bills by up to 60 per cent, Mr. Polley says.
The number of Canadian straw bale buildings built in 2001 is estimated at 1,000 and each year the numbers grow. Everything from straw bale garden sheds to garages, cottages, grand mansions and large commercial buildings can be found in most Canadian provinces and in the U.S., Mexico, Australia and Europe.
If you’re worried that your straw walls will rot, burn or be attacked by pests, the site assails your fears and also points out that there are no allergies in straw. “Canada Mortgage and Housing Corp. has conducted studies that prove straw bale building’s suitability in all Canadian climates,” it says. These studies can be seen by visiting the CMHC web site at www.cmhc-schl.gc.ca
The Harvest Homes site provides a number of different services to suit the needs of prospective straw bale home-buyers or builders, including workshops, talks and tours, and own- er-builder support. It also serves up sources of additional information including books, web sites and a free electronic newsletter.

