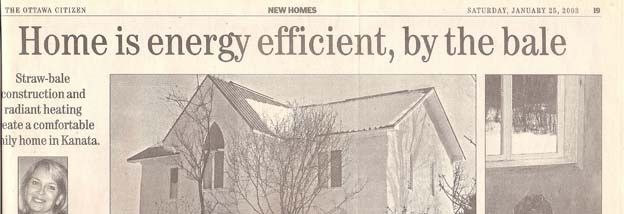Home is energy-efficient, by the bale – Ottawa Citizen
By Jennifer Campbell
Straw-bale construction and radiant heating create a comfortable family home in Kanata.
You can’t help noticing the warm, comfortable feeling that envelopes you as soon as you walk into John and Marie Cook’s post-and-beam straw-bale house – the first built in Kanata.
The serene spaces that you feel safe: a place you want to be.
“You can call it ‘grounded’” offers Mrs. Cook, a feng shui consultant.
Indeed, the 1,800 square-foot, two-story home is built on a concrete slab, so there’s no basement, no space below. You’re a mere 30 centimeters from ground level when you step over the threshold and plant your first foot on the warm concrete floor.
There are no vents, no furnace or heat recovery ventilators (HRV) and thus no combustible gases. Radiant floor heating is the primary heat source, which explains the warm concrete.
It took just under 800 bales of straw to insulate the house. Once stacked, the bales were covered with galvanized wire mesh, then coated and hand-smoothed inside and out with a cement-plaster mix, using a specialized trowel. The plaster seals the bales against fire, rain, wind and vermin, and creates what engineers call a “stressed skin panel” that gives the wall its rigidity and strength.
For the skeptics out there, here are some basic facts about straw-bale houses.
First, do not confuse straw – stems of grain-bearing grasses such as wheat, barley and oats – with hay. Hay is made of field grasses cut while green and baled to use as livestock feed when fresh grass is not available. Straw is a byproduct of cereal grain harvesting,and has little nutritional content. It is used mainly for bedding and mulch.
Contrary to common belief, straw does not deteriorate, rot or go mouldy, so long as it’s kept dry. Moisture is its biggest enemy, as it is for all construction materials. Even concrete will deteriorate when consistently exposed to moisture.
If mice or rodents do slip through an unnoticed chink in the plaster, the bales are too densely packed for comfortable nesting, and are a sparse source of food. Even termites don’t eat straw.
As for fire, straw bales are naturally fire-resistant. Yes, unbaled dry straw will quickly go up in smoke. But the bales are too tightly bound to allow easy passage of the oxygen needed to feed a flame.
“The insurance company just loves it.” Mrs. Cook says. “They know if there ever was a fire, they’d just be looking at smoke damage.”
Still, the question remains, why would anyone want to build a house of straw bales? It’s not necessarily less expensive. The Cooks, for example, spent $220,000, not including their land. The house sits on a two-acre lot on Old Carp Road owned by Mrs. Cook’s mother.
“Energy efficiency was key,” says Mr. Cook, an English teacher at Bell High School.
Insulating capacity is measured on a scale of R (resistance) value. The higher the R-value the better. The value of straw-bale walls is said to range between R-30 and R-50, averaging out at R-40, double the insulation in the walls of most conventionally built homes.
The Cooks are using electricity to heat the water that flows through the polyethylene tubing embedded in the concrete floor, but they plan to eventually hook up passive solar heating.
“We made a lot of decisions to avoid stressing licensing authorities and holding up construction,” Mrs. Cook says.
Radiant floor heating is gaining in popularity not only for the comfort factor, but for its energy efficiency: your feet are warm (you’re always standing on the radiator), the room air can be cooler. Like hot-water heating that uses radiators, the swings in heat levels are gentler, and the reheat cycle doesn’t start with a blast of air.
“It’s definitely a different feeling,” says Mr. Cook. “The heat doesn’t seem to come from anywhere. It’s just there.”
The Cooks did install a 750-watt electrical wall unit in each of their three children’s upstairs bedrooms. But they use them only for area heating at night during exceptionally cold weather (like this year’s mid-January cold snap).
‘We also chose straw because it’s so low-tech, I could do it myself.” says Mrs. Cook.
The house was designed and built according to feng shui principles. Feng shui – literally wind and water – is an ancient Chinese study of the natural environment and the flow of spiritual energy.
The house is rectangular, for example. The door opens to the north, the stove faces due-west, and there’s a “lucky” fish painted on the upstairs bathroom floor. Each of the children’s bedrooms was placed and designed according to the children’s individual energy flow.
Although the Cooks’ house was several years in the planning, they built it in about seven months. Mrs. Cook acted as general contractor and hired help as needed. Sometimes though, people would appear out of thin air to help.
How did they know? Did she advertise?
“No, not at all. It’s like there’s a straw-bale house-building grapevine. It’s like a community. I would tell a few people that we’d be putting the walls up on some particular dates and volunteers would just show up,” Mrs. Cook says.
“They wanted to help build a straw-bale house. We even had a van-load of McGill University students land in from Montreal for a day.”
Makes sense. Kind of a cross between a barn-raising and a haying bee.
Sources:
Straw Bale Building, Chris Magwood and Peter Mack, New Society Publishers, 2000
www.harvesthomes.ca
www.smartarchitecture.com

