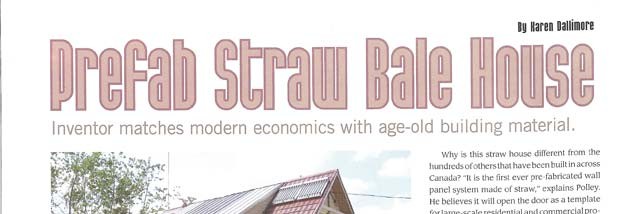Inventor matches modern economics with age-old building material – Home Builder Magazine
By Karen Dallimore
Ontario home builder Ben Polley, president of Harvest Homes Ltd., believed that straw bale houses held promise but that the ancient concept lacked a modem approach to building.
After all, according to tests by Canada Mortgage and Housing Corporation, straw bale homes offer insulation values of R-40 to R-45, more than double that of standard frame homes. Straw bale walls are also less expensive to build than wood-frame walls. As well, the use of straw bales could replace the majority of the framing lumber, insulation and plastic barriers with an annually renewable, agricultural waste product.
Then Polley came up with the idea of building the first pre-fabricated straw bale house. He imagined it would be a mixture of traditional building techniques, natural materials and high technology.
At that time, Polley had no idea what a buzz he would stir with his straw bale home, which was eventually called “Home Alive! The house that thinks, drinks and breathes”.
Polley, along with a team of 250 volunteers, first erected the house in an industrial warehouse in suburban Toronto.
The Home Alive! project was then dismantled and re-built in three and a half days as the feature home for the National Home Show in Toronto. The unique project stole the spotlight from the show’s more conventional dream home, capturing the imagination of an estimated 200,000 visitors.
The Polley house is packed with the latest high-tech gadgets and technology, from computerized heating, lighting and security systems to engineered floor joists, roof trusses and rooftop solar panels.
The botanical air filtration system uses technology developed for the Space Station, and the “green” sources of energy—combined wind and solar generation — are networked into the hydro grid.
Why is this straw house different from the hundreds of others that have been built in across Canada? “It is the first ever pre-fabricated wall panel system made of straw,” explains Polley. He believes it will open the door as a template for large-scale residential and commercial production or even kits for homeowners to build their own.
As for the misconceptions surrounding straw bale construction, Polley explained that the bale walls meet or exceed building code requirements and offer better fire retardant qualities, better resistance to ambient humidity swings, and better insulation ratings than conventional materials.
Suppliers clamoured to be involved in the project, using the house to showcase their products. Jager Industries supplied the floor joists, and the house sports Marvin Windows and a VicWest steel roof. Dufferin-Boehmers looked after the bale waffle slab foundation and St. Lawrence Cement and Quikrete supplied the exterior wall coatings. All of the materials are currently available to builders, from straw composite board walls and bamboo flooring to fibreglass windows and silica paints. The house is surrounded by natural gardens and pools that use rain water for irrigation.
Polley is now living in the house and he says his needs are no different than most: the comfort of hot water and power when you need it, watching the bottom line on budget and thinking long term as an investment. “In Ontario, the average cost per square has been between $ 100 and $125,” Polley says, or about the same price as a conventional stick-frame house.
Polley hopes that home builders will find at least a few ideas they can incorporate into their own building projects. As he says, “This isn’t the home of the future, it’s the house of right now.”
The home will be open for tours from June to September at the Everdale Environmental Learning Centre in Hillsburgh, Ontario (visit www.everdale.org or call 519-855-4859) and a Web site is currently under construction for virtual tours at www.homealive.ca.

