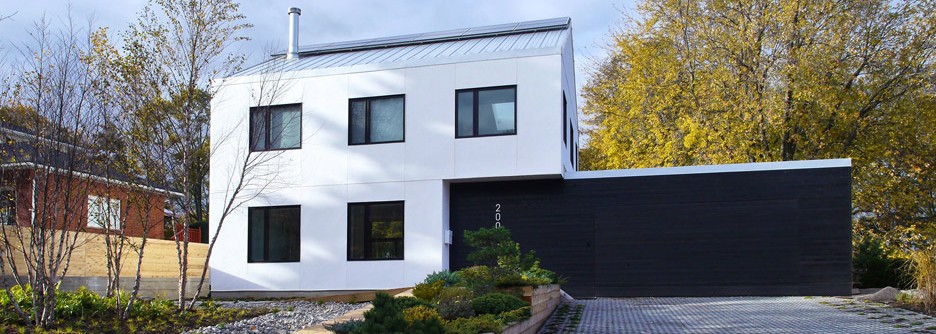K-House by Architect Nicolas Koff (Office OU)
This Evolve Builders project featured a straw bale insulated house cladded with white plaster and charred cedar Shou Sugi Ban wood siding. This contemporary home was designed with 40 cm thick walls and is primarily heated through fireplaces and cooled with cross ventilating windows placed specifically and thoughtfully.
Other key features include: natural building materials, solar panels mounted on the roof, metal roof with inset eavestrough, as well as a green roof above the wood siding block of the house.
If you click here you can see further photos from the interior and exterior of the building.

